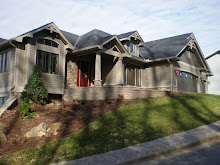Choosing a house plan to meet your lifestyle and needs may seem time consuming or overwhelming, but knowing what to look for can help lead you to success when selecting a house plan for your new home.
When choosing your house plan it's important to choose one that not only meets your individual needs but also considers your building lot, natural landscape and whether it will be marketable to future buyers in the event that you choose to sell the house at some point in the future. Make certain that the plans were designed by an architect, or a qualified individual that has a firm understanding of building construction & design considerations. There are so many cut rate, so called plan designers that know nothing about the nuts & bolts of real home construction & when we try to build one of their plans, nothing works out like the drawing & the home must be redesigned on the fly. Avoid saving a few bucks on a poorly designed set of house plans.
It is also important to understand that the total square footage of your new home refers to the finished portion of your house plan. Finished living areas are generally described as covered with sheetrock and wallpaper or paint. A heated area is also a good indicator of finished space. Areas like garages, porches and attics are considered unfinished and are not calculated in the total square footage of your home plan. At Advantage Development we will help you pick the proper plans to assure that you get the most out of that new dream home. We know the pitfalls that many home buyers fall into, and help you avoid them. Visit our website today at http://www.advdevco.com/ and see Why We Are The Best Builder In Asheville, Black Mountain, Hendersonville, Mars Hill, Wolf Laurel, and surrounding WNC areas.
Subscribe to:
Post Comments (Atom)


No comments:
Post a Comment